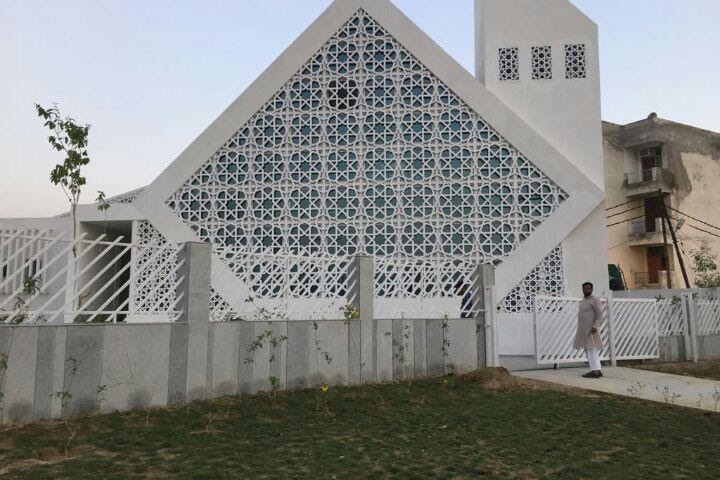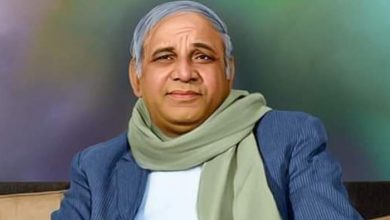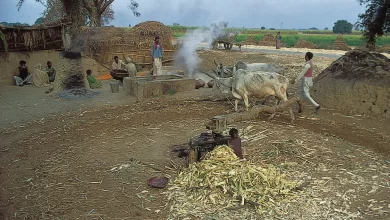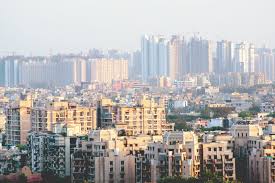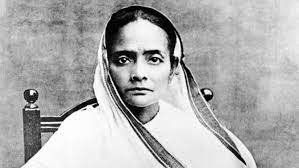A model mosque : centre of learning and practice
Asad Mirza
The Muslim community should try to evolve the construction of the mosques, at a lesser cost besides fulfilling both functional and practical needs, and making it a centre of learning and practice says Asad Mirza former BBC Journalist.
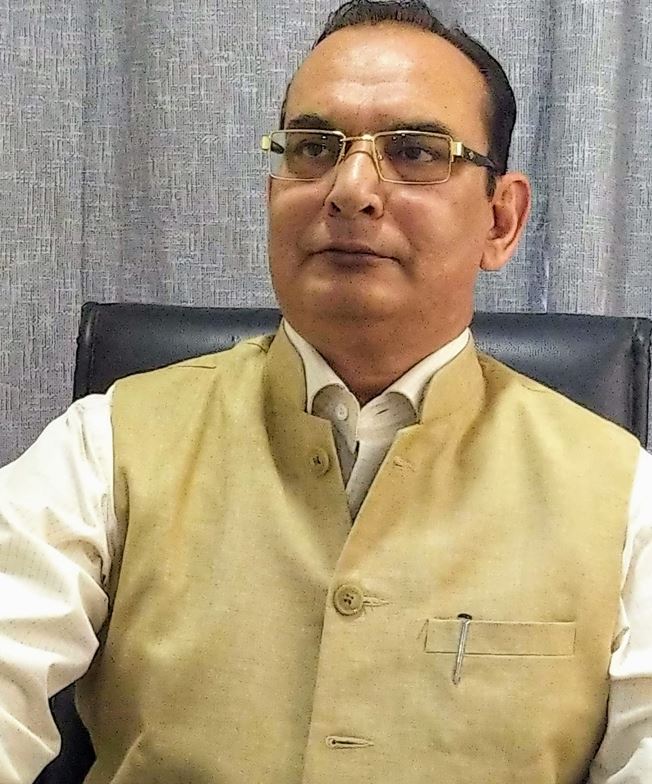
In Islam, a mosque is a humble way for man to create a place where divine presence on earth could be called for. The Arabic word ‘Masjid’ means a ‘place for prostration’. It is obligatory for Muslim men to congregate five times each day, for weekly-Friday/Juma prayers and on Eid Al Fitr and Eid Ad Duha, at the local or the city mosque. It is also used as a gathering place for meetings and socialising and is strategically located at a junction to provide easy access to all. The motive to create such a space in the habitat is that one enjoys solitude within the closed structure, and connects to the world externally.
However, Muslims particularly in secular countries like India need to turn the local mosque into a hub of community activities serving every section of the society. This would also help in countering the campaign by hardliners restricting entry of people of other faiths into their religious places.
Architectural growth of mosques
Architecturally a mosque has four main elements namely the congregation hall, a mihrab marking the qiblah (the direction for prayers and the site for the Imam), a minaret (tall tower for the call of azaan), and a hauz (water tank for ablution) and is directed towards the qiblah, the direction in which the Holy Kabaah is, and which Muslims face for their prayers.
Arab-styled hypostyle mosques were the earliest type of mosques, pioneered under the Umayyad and Abbasid dynasties. These mosques have square or rectangular plans with an enclosed courtyard (sahn) and a covered prayer hall. Historically, in the warm Middle Eastern and Mediterranean climates, the courtyard served to accommodate the large number of worshippers during Friday prayers. However, the simplicity of the Arab plan limited the opportunities for further architectural innovations.
Persians (Iranians) were the first to depart from the Arabic style. They incorporated design elements from earlier Parthian and Sassanid styles into their mosques. Thus, Islamic architecture witnessed the introduction of such structures as domes and large, arched entrances, referred to as iwans.
During Seljuq rule, as Islamic mysticism was on the rise, the four-iwan arrangement took form. This style firmly established the courtyard façade of mosques, with the towering gateways at each side. The Persians also introduced Persian gardens into mosque designs. Soon, a distinctly Persian style of mosques started appearing that would significantly influence the designs of later Timurid, and also Mughal-era, mosque designs.
The Ottomans introduced central dome mosques in the 15th century. These mosques have a large dome centred over the prayer hall. In addition to having a large central dome, a common feature is smaller domes that exist off-centre over the prayer hall or throughout the rest of the mosque, where prayer is not performed. This style was heavily influenced by Byzantine architecture with its use of large central domes. The Khirki Mosque in Malviya Nagar, New Delhi incorporates this design and has more than 81 domes.
Mosques built in Southeast Asia often represent the Indonesian-Javanese style architecture, which are different from the ones found throughout the Greater Middle East. The ones found in Europe and North America appear to have various styles but most are built on Western architectural designs, some are former churches or other buildings that were used by non-Muslims. In Africa, most mosques are old but the new ones are built in imitation of those of the Middle East.
Historically, a number of mosques were constructed in India during the Mughal period. However, after partition most of the mosques were built on simple design elements, but with the flow of money sent by economic immigrants and also collected by clerics, the building of mosque in India, soon turned into an expansive one, as every mosque planner wanted to outdo the other.
An Innovative Mosque
Architect Qutub Mandviwala from Gujarat has established a new trend in mosque design when he planned the Gulistan Mosque at Gulistan Housing Society in Jajmau, Kanpur, UP in 2018.
The mosque built on a small plot area of 250 sq. mts is located in a densely populated area. It is situated in a planned community project, which caters to a large number of people, of varied faiths. The simple and the innovative design of the mosque catches the eye of every visitor. It is connected to two main roads and has two entries, one from the main external road, whereas other from the internal community road.
The mosque has been designed with simplicity and precision, using basic plans and little ornamentation. The planning of the mosque is derived keeping in mind the ideologies of the faith and its symbolism in the real world.
A small open patch surrounding the main building is used as a sehen and the two entry points to the mosque leads to a passage way, that has the wuzu area for ablution and space for stacking footwear.
The main building of the mosque is tilted at an angle, to reflect the prostrating figure while in prayers. The exterior is simple with large courtyard space, beautified with landscaping. A small water body surrounds the minar at the outside.
The elevation or the facade is covered with carved jaalis (latticed or perforated screens), giving it a Mughal touch, and for filtration of harsh natural light. The magnificence of the light entering in is symbolic of the enchantments the celestial world holds for the humans. The jaali façade weaves a subtle play of shadow and light and provides a dynamic nature to the subtle peaceful quality of the space within as it gives out enough lighting through different seasons. The external heat is also cut out as air is subjected to the venturi effect.
A Model Mosque
However, at present besides constructing modern and aesthetically pleasing mosques, we should also focus on building mosques, which are functional and serves other community purposes also.
We can take this argument a step forward by envisioning the modern mosque to be a Community Resources Centre (CRC) for the local Muslim community, where the mosque is located. This mosques/CRC should serve as the meeting point of the local Muslim congregation for their religious needs besides social needs also.
The mosque should have a space for a library, a Career Guidance or Counselling Centre, where counsellors could provide expert guidance to the community’s youth with regard to their educational and career options and choices, it should also serve as a community interaction centre, which could keep an eye on the poor and ailing sections of the congregation and provide them relief facilities. It should also have a room to give bath and prepare the bodies of the dead for burial.
We should try to make the local mosques, which are architecturally and aesthetically pleasing, not costing much and try to turn them into a multi-functional venue, for the local community, fulfilling both religious and practical purposes and need of the local Muslims. An initiative, which was started in some European countries some time ago, has been started recently in India also. Under the initiative local non-Muslims are invited to the local mosque to observe how the prayers are conducted there besides exposing them to the teachings of the Holy Quran and basic Islamic fundamentals. Initiatives like these will go a long way in building-up an atmosphere of trust amongst different communities and increase inter-faith interactions, which are the need of the hour in the country.
—–Ends
Asad Mirza is a political commentator based in New Delhi.
He was also associated with BBC Urdu Service and Khaleej Times of Dubai.
He writes on Muslims, educational, international affairs, interfaith and current affairs.
Email: asad.mirza.nd@gmail.com
@AsadMirzaND
Pic Courtesy: Huzaifa Ahmad
Pic Courtesy: Huzaifa Ahmad
Pic Courtesy: Huzaifa Ahmad

